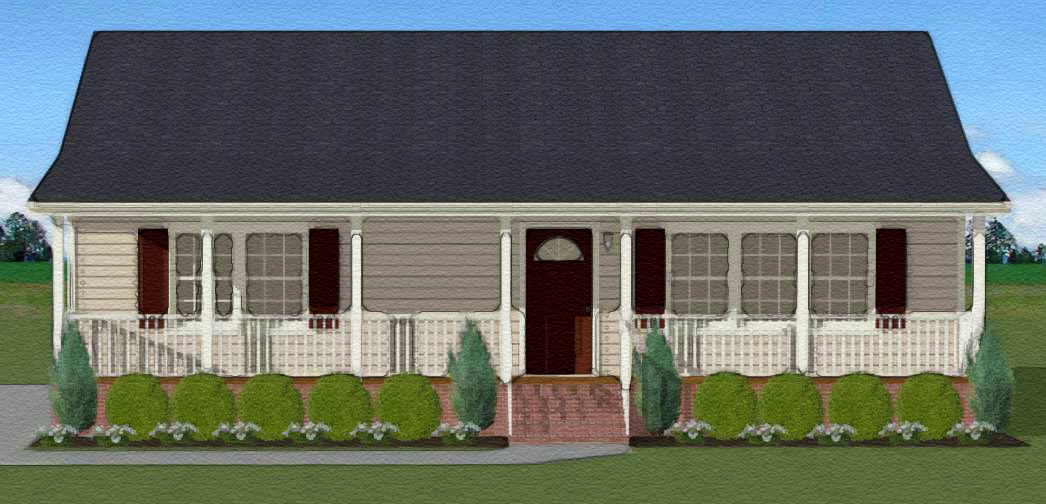
RANCH STYLE MODULAR HOMES ARE PERFECT FOR MANY PEOPLE IN VIRGINIA
Modular home construction has perfected and popularized the ranch style home. Ranch homes have been around since the 60’s and they have been reintroduced again in

Modular home construction has perfected and popularized the ranch style home. Ranch homes have been around since the 60’s and they have been reintroduced again in
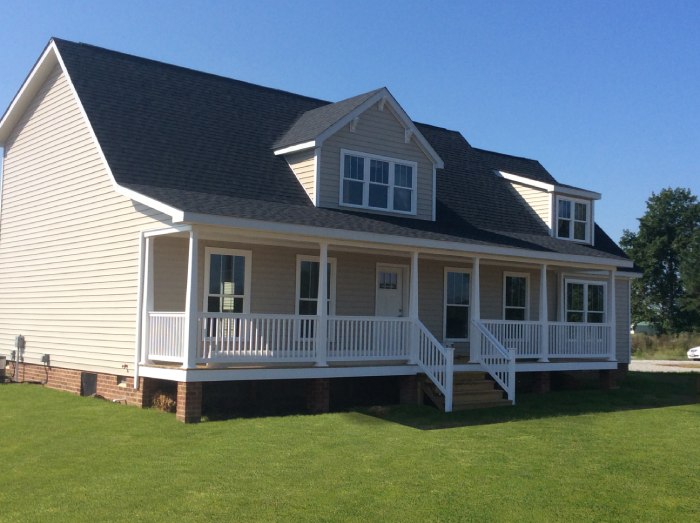
In this blog post, Virginia Homes Building Systems is pleased to introduce to you the “Saltbox” modular home design. With the curb appeal of the
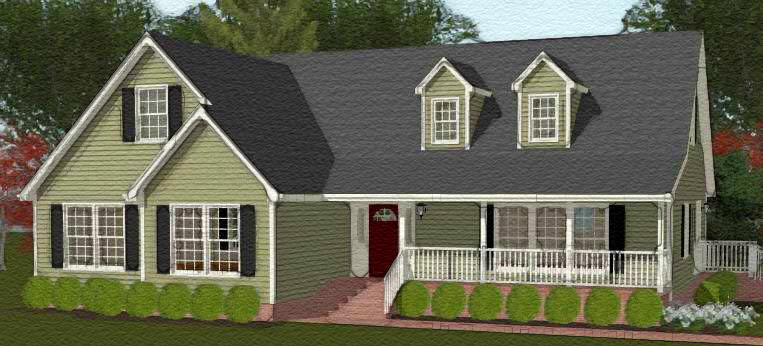
For most, building a custom home will be the single biggest investment of a lifetime. Your challenge in building a home, as with any significant
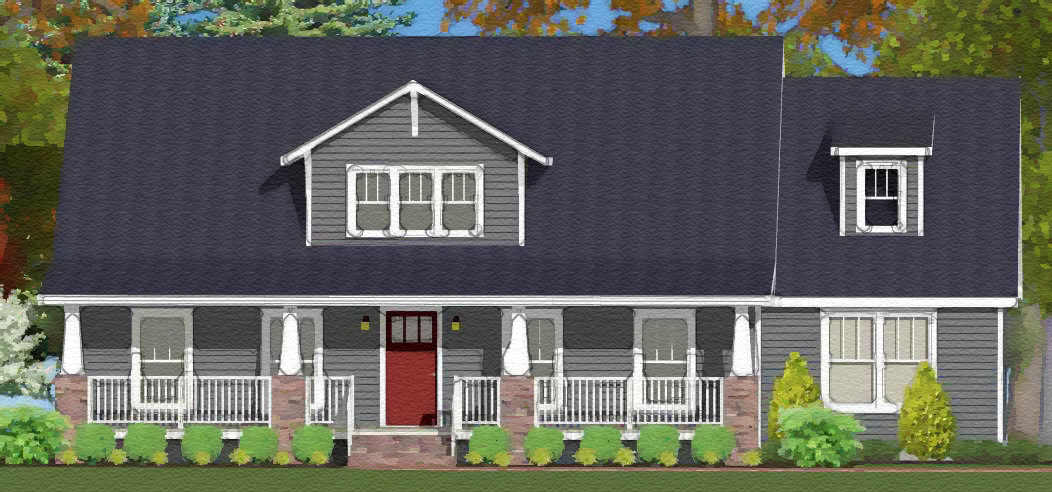
There are many reasons as to why modular homes are becoming more and more popular. For the most part, modular construction eliminates most of the

Our warmest Holiday wishes from the entire team here at Virginia Homes Building Systems. Calendar year 2018 was, and continues to be, a truly remarkable
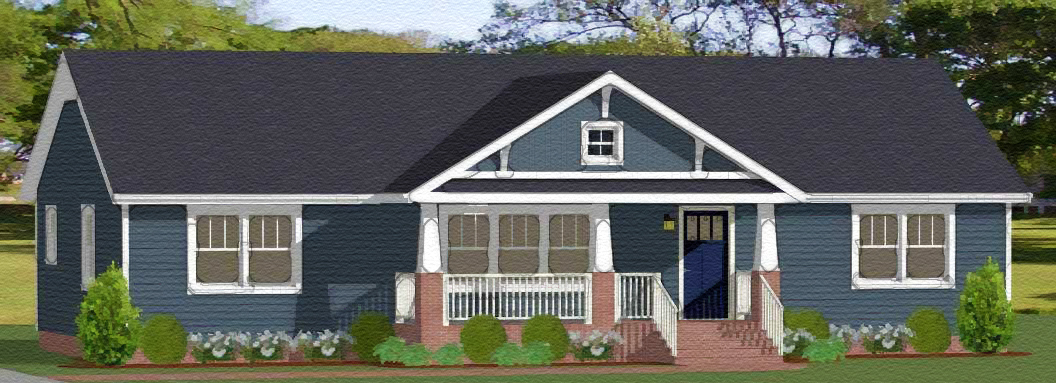
Are you planning to build a new home, but can no longer wait for spring or summer? Then, modular construction is the ideal home construction
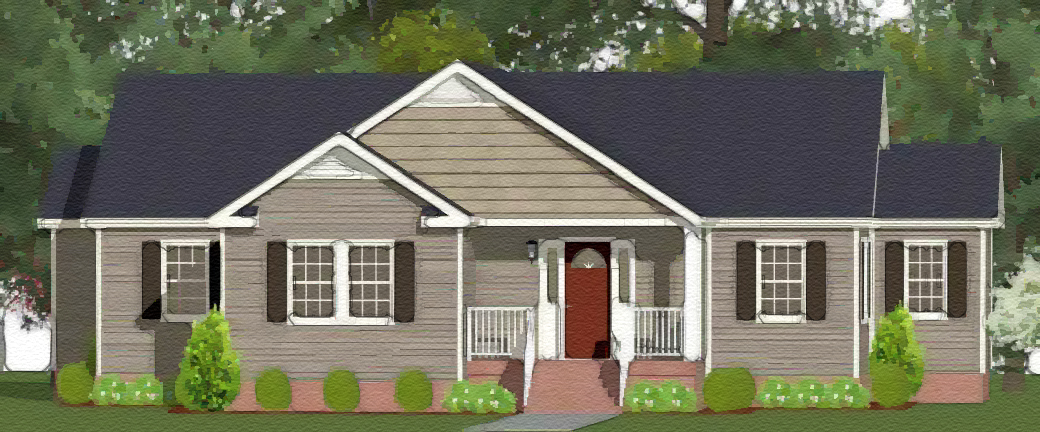
Modular construction is faster than traditional, site-built construction. But, there are more advantages of modular construction as well. Here are a four which you should
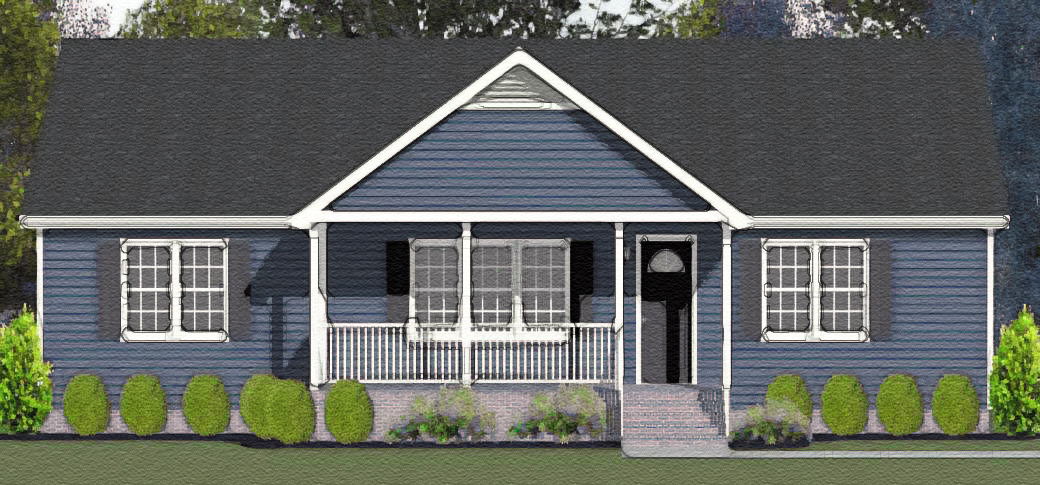
Empty-nesters often want to downsize their homes for the convenience of caring for a smaller house and to make aging in place more viable.Larger homes
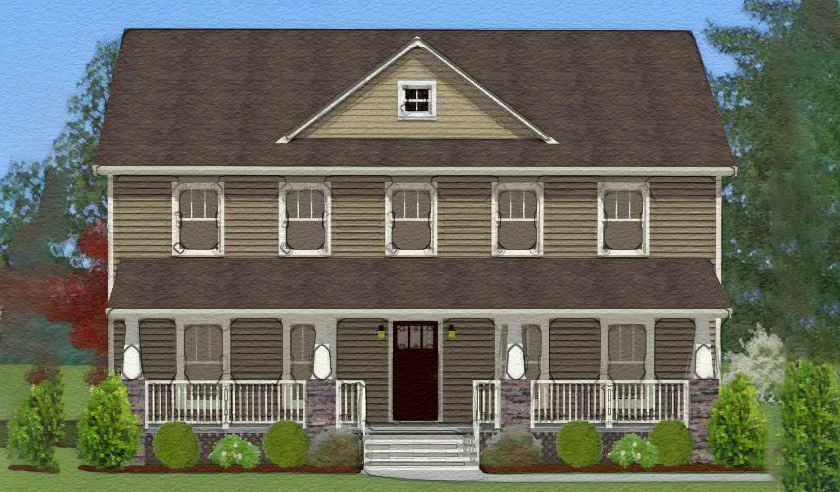
More and more people are interested in green living, not only in their lifestyles, but in their homes. Those who are interested in building a
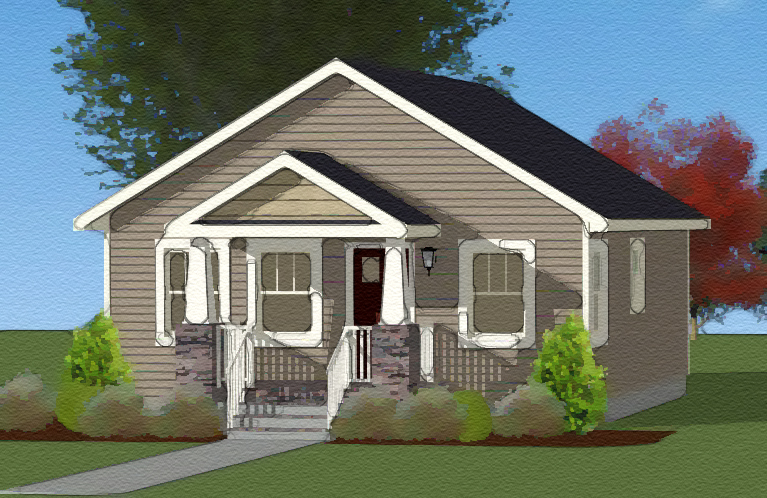
Looking for the right modular home manufacturer is crucial task. When selecting the right people to build your new home, many things need to be