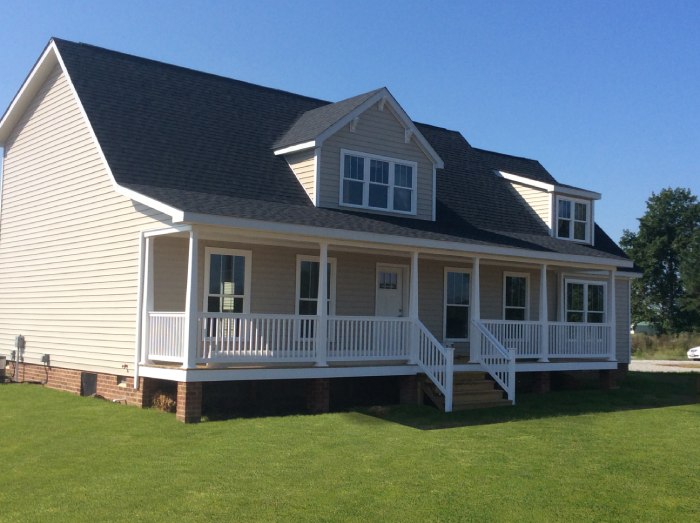In this blog post, Virginia Homes Building Systems is pleased to introduce to you the “Saltbox” modular home design. With the curb appeal of the Cape Cod and a finished second floor, this home is a true winner in modular construction. Virginia Homes Building Systems’ Saltbox systems are a hybrid with two-story functionality in the rear of the home and the front sporting a Cape Cod flair with stairs to second floor. The Saltbox is an extremely efficient home, both functionally and environmentally. The attic floor of all Saltbox designs is insulated at the Virginia Homes factory. The attic of the Cape Cod side of the Saltbox can remain as storage space. The doorways to the space are insulated as well. No need to worry about cool or warm air leaking into your living space. Of course, the attic space can be finished to provide additional living space. You never know when you will need that spare bedroom or playroom.
We manufacture and deliver eighteen different and customizable Saltbox design modular homes throughout North Carolina, Virginia, and West Virginia. They range in size from the smallest Shenandoah Saltbox modular home (3BR/3BA/1476 sq. feet) to the largest Goochland Craftman (4BR/3.5BA/2272 sq. feet). These are stunningly attractive and functional homes. Each Virginia Homes’ Saltbox floor plan offers their unique functional advantages. Learn more about modular home construction throughout NC, VA, and WV by contacting your Virginia Homes Building System Builder today!

